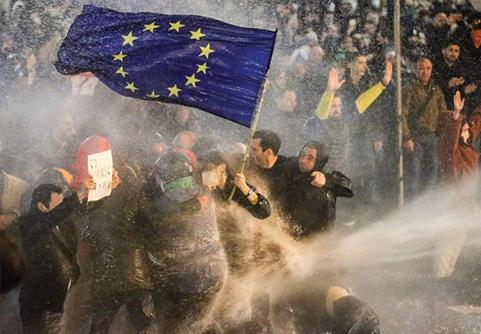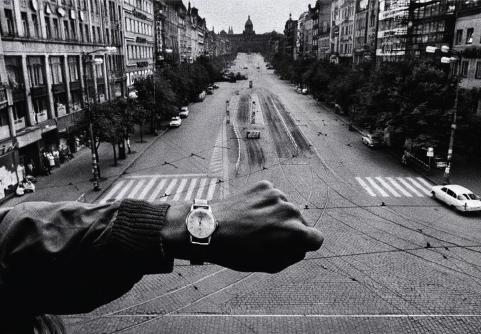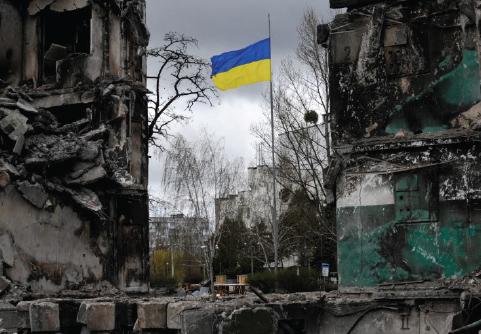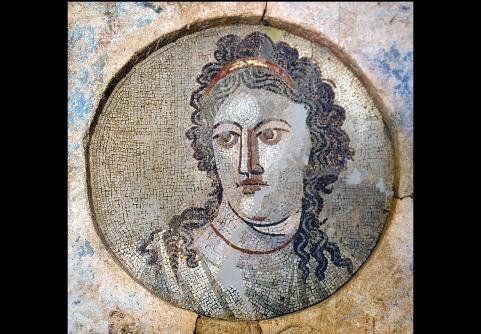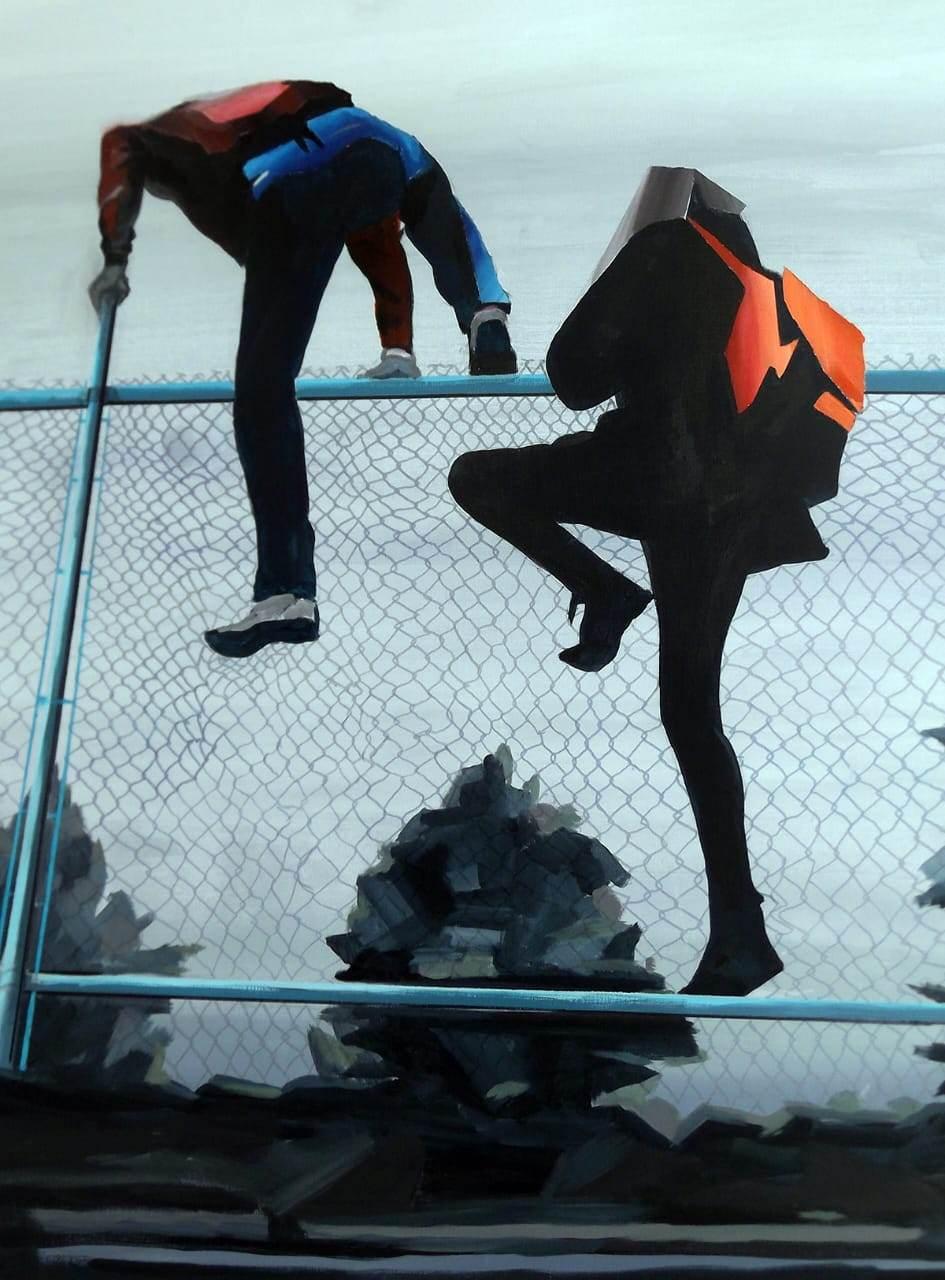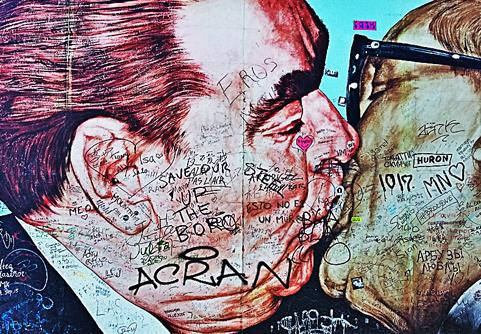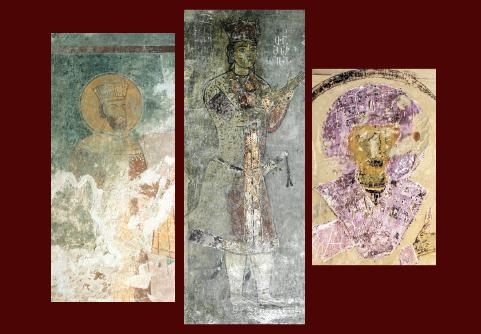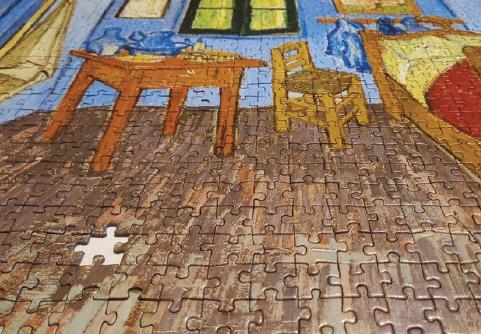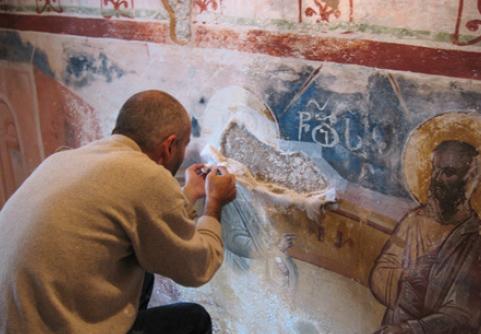
Author : Nika Vacheishvili
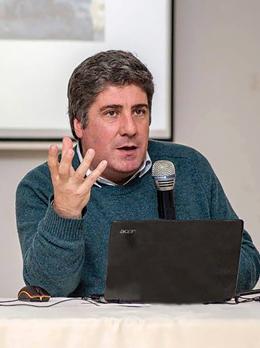
The historical and artistic value of Gelati – its space and depth, its versatility, its distinctiveness in the face of our history and our future – is absolutely unique and cannot even be described in simple words. Complexes of similar value in Western Europe have long been rehabilitated, the problems of antiquity have been reduced to daily management or a pre-planned conservation process by the regular work of powerful private and public institutions.
It is not only the past damage that is diagnosed, but also the future risks, the levelling of which is the main task of the monument management process.
When we began the restoration of the Gelati complex in 2008, we encountered many problems that had accumulated over the years: A third of a century had passed since the last (Soviet-era) restoration. Not only were there no regular or episodic monitoring materials from that period to assess the condition of the monument, but also the scattered international reports gave a very general picture, useless for the conservation strategy, and other types of “point interventions” over the years (e.g. the beautifully restored mosaic of the apse in the 1980s or, on the contrary, the extremely artisanal intervention during the creation of the “Observatory” at the Gelati Academy in 2002) have made the state of the antiquity even more patchy and the conservation strategy even more obscure.
There was no master plan, no plan for a layout of the entrance area that would combine the growing tourist flows with the cosiness of monastic life, replacing an infrastructure of chaotic and faceless market stalls. There was no vision for the exposition of Gelati archaeological conservation and its place in the whole complex, not to mention the relatively invisible but essential components of the complex like the splendid Sohaster complex spread nearby, or the earlier, almost unknown monastic infrastructure on the slope of Gelati (small cells, buildings with fireplaces, walls, fences), or the architecture and mural paintings of the churches of St. Nino, St. Saba, St. Elias on the same slope, the absolutely outstanding Tower of David...
The physical problems accumulated over the years were clearly visible: rusty tin roofs, concave areas due to damaged wooden rafters that moved like sails in the wind and damaged the upper parts of the walls (cornices), carvings long covered with moss, weathered walls, etc.
The state of the wall paintings in the two churches of the complex, the Church of St George, and the Church of the Virgin Mary, was also unfavourable.
This series of problems meant that, on the one hand, it was necessary to act quickly and, on the other, to think and strategize slowly. The restoration of such antiquities requires not only physical effort, but above all it aims at preserving and renewing a living authenticity, and preserving historical value (both tangible and intangible), where the contemporary authenticity of the restoration grows organically out of the open context of the past authenticity. The planning of the design started in 2008 included the preparation of much more complete and accurate measurements using modern technologies (we invited German specialists to work together with a Georgian team on the preparation of the measurements), the identification of the reasons of the damage, the determination of the types and causes of damage, the levelling method, the master plan, the zoning, the compatibility of tourist and monastic spaces, the evaluation of the resources of the secular buildings and the differentiation of old and new functions, the determination of the sequence of works, the design of the Gelati access area for modern infrastructure...
All the main stages of the design were agreed with the World Heritage Centre, and all the international UNESCO missions were kept informed of the project and the progress of the work on site. To achieve a high conservation standard for the project, a multi-stage workshop for Georgian specialists was held in key institutions in the UK, Switzerland, and Georgia.
It was important for me that the project involved foreign colleagues who, in parallel with their work on the Gelati project, introduced best conservation practices in Georgia, for example, how to determine what is happening in the walls of Gelati that is invisible to the eye and can be a factor in damaging the monument, how to determine whether the structure is eroded or not (endoscopic examination), why the facades change colour and how to restore them to their original appearance, how to determine the type of harmful micro-organisms and the correct remedy for their elimination, what is the methodology for testing the façade’s stone conservation with the final selection of the method and design, and much more.
In addition to the main restoration, it was also important that the routine work (e.g. the numerous crack-filling tests and the filling with the chosen sample) was not carried out by one-off craftsmen hired from just any LLC on the market, but by students specially trained for this purpose by the Academy of Arts and the Faculty of Fine Arts of Akhaltsikhe University.
Thanks to this successful experience, several of the young project specialists were invited by conservation centres and international projects to participate in similar projects in Europe and Asia.
The sequence of work on the complex was planned as follows: from general and “easy” (the kind of experience that we have had) to complex, step by step, in circles about which we knew less with the systematic participation of Western colleagues and training of the implementers here and in Europe (Italy, UK, Switzerland) to maintain quality.
The physical work began with the peripheral buildings of the XIX century, located around the complex, with the restoration of the houses of the time of Bishop Gabriel. At the same time, archaeological research began to clarify a particular question in the history of Gelati: What was the temple historically roofed with in the High Middle Ages? When was the subsequent renovation carried out? What else was there in the complex that has not survived or cannot be seen today? One of the main research questions was the structure of the Gelati Academy without a roof, with deformed walls – the building, which had long lost its function, needed not only to be strengthened, but also to be given a new life in the renovated complex.
The first phase involved the restoration of relatively small buildings around the complex:
1. Gabriel Kikodze’s 19th century building
2. Cleaning the upper gate of Davit Aghmashenebeli’s tomb from sediment, restoring and roofing the weakened walls
3. Restoration of the upper gate of the monastery with a rickety roof
4. Archaeological research and cleaning of the building known as the Gelati Academy, full preparation for restoration. At that time, the interior and surrounding area were excavated, revealing impressive remains – corridors, the ground floor of the building, the kvevri... The testing of roofing options helped to unify the building and make it an important part of the complex
5. The damaged façade stones and masonry of the main cathedral and other churches have been restored, conserved, and strengthened by a suitable method, freed from inappropriate cement mortar
6. Under the guidance of foreign consultants, the facades, blackened and greened by bacteria, were cleaned, and treated with a special solution
7. The frescoes of St George’s Church of the complex have been conserved
The main task of 2008 remained bringing a new life to the Gelati Academy, which included a series of works to uncover archaeological objects, such as benches, an underground household section, the re-roofing of reinforced walls and a complex wooden structure, which resulted in the replacement of an unsafe, non-functioning building in the centre of the monastery with a spacious religious and secular space for people to meet.
During this period, archaeological work carried out on the monastery’s territory for this purpose brought to light issues that are essential for the conservation and restoration of the complex: What the roof of the Gelati Monastery looked like in its time and in the later medieval period. Glazed tiles from different periods showed that Gelati (like many architectural masterpieces of Unified Georgia and later periods) was decorated with multi-coloured glazed tiles.
The Soviet-era tin roofs were replaced for the first time with traditional red clay tiles on the secular and peripheral buildings of the monastery, and a distinction naturally arose between them and the sacred buildings, which were covered with coloured tiles at the time of their construction.
While the first, secular part of the conceptual vision for the roofs was easy enough to solve, and red clay tiles were naturally chosen for the peripheral and secular buildings, the domed ecclesiastical buildings – the Academy, the gates and the monks’ living quarters – required a different approach. And here again we were faced with a choice: to cover the temples in the standard way with tin or to enter a new stage in the protection of antiquities in our country and to recall the colourfulness of the old architecture, the colourfulness that later, especially during the Soviet period, gave way to black and white tones.
We embarked on this new path with great care. Difficulties had to be overcome in several directions: We had to determine the form of the temple coverings – the shape of the coverings and the specification of certain tiles – and ensure their compatibility. The colour spectrum and the amplitude of its movement had to be defined and chosen, its limits had to be defined so as not to go beyond the traditional, simple colour, to achieve the desired result, both technologically and artistically. And above all, there had to be technological reliability, which is determined by the quality of the workmanship.
We started by carefully testing the new tile on the small buildings of the monastery. The shape of individual tiles, the uniform pattern and colour of the roofs were, of course, based on the analogues of Georgian architectural monuments preserved in Tao-Klarjeti. The material, shape, thickness, and colour were chosen from various versions of tiles carefully made in the workshop of the Academy of Arts, which were optimal and considered the characteristics of the ancient tiles. The restrained colouring of the new tiles included various shades of the old material, which in turn made it possible to prepare for the main task, finding and determining the colour of the roofs of the central temple, thus achieving unity and diversity of the entire complex.
The dull green-emerald colour of the low churches (Tskaro, St Nicholas, St George), harmonising with the colour of the bricks, served as a good base mirror to reflect the colours of the roof of the monumental, massive main cathedral. The main cathedral could reflect the final gamma, a colour that naturally grows out of (rather than contrasts with) this hue.
Personally, I had in mind that the main temples in the future should be covered with a brownish purple, deep burgundy colour typical of Tao-Klarjeti, foreshadowing the Crucifixion and Ascension of the Lord. I thought that an imperial, warm purple should be the main speaking colour for Gelati in the future. However, this choice was not without its challenges and required a lot of teamwork and experimentation with alternatives.
This is how we approached 2012: with the restored Gates of Gelati, the Academy, a real approval of the main directions of conservation, where all the directions of multilateral work were tested, implemented, guided in the right direction and international consultants were involved.
By 2012, when the government changed, the issues defined in the 2008 project had largely been implemented. In 2013-2014, funding was again allocated to update the existing project and specify new work. Work was then carried out in accordance with this edition.
It is noteworthy that since 2013 the Western specialists who provided high quality international expertise on the issues raised and, where necessary, training for local restorers, have gradually left the project. It is also noticeable that the issues within the project are no longer constantly discussed and the mechanisms for getting answers to them are not improved, for example, the previous concepts of the main issue, the traditional coloured tiles, are emphasised and the approach is radically changed. As a result, the colour, material, preparation and laying techniques of the roofs became “green”, reaching a mono, artificial mark of deep and nuanced possibilities, which is particularly noticeable on the edges of the roofs of the main temple where the arcatures hang down like functionless decorations.
Essential questions about the temple are not addressed, such as the method of laying the tiles on the arms (until 2012, the tiles were only laid on the domes, on the old, dry surface, using the traditional method) – the old tin has been removed, the action plan has not been worked out, and the main questions yet remain unanswered. Over the centuries, in Gelati, as in the corresponding hot and humid climate zone of the dry Mediterranean, roofs have historically been made on a dry basis, with air insulation. It was the same in Gelati – under the roof, the upper spaces of the apse remained unfilled, to keep it dry. And now, without taking this “small” nuance into account, they are being filled in. According to the locals, a large amount of material is being brought into the monastery courtyard by trucks to fill in the previously empty spaces. Unfortunately, “talking to the locals” is necessary here, because the updated project does not include calculations of the amount and volume of insulation material in the temple spaces needed and verbal decisions have become the main principle of project management.
The size of the spaces above the arms accounts for the large amount of “insulating” material needed, which apparently led to its chaotic nature. Furthermore, assessments by Western experts note that the non-uniformity of the infill is incompatible with the monument and large volumes...
It is a pity that, to replace the historic air-insulating function, the empty spaces are again filled with irregular materials (the workers name cement, reinforcement, cement-lime mortar, in different proportions, etc.).
In parallel with the filling of the traditionally empty spaces in the upper parts of the churches, the project management began to manufacture and procure tiles. The old clay tiles of the first phase were replaced by plaster or gypsum tiles, which, contrary to what was stated on paper, proved to be neither frost nor heat resistant, had a fragile density, and began to deteriorate as soon as they were placed in the church courtyard.
In addition, the unpreparedness of the workers makes it difficult to lay tiles on difficult surfaces. The response to technical difficulties is spontaneous, arrived at on the spot, varying from one team to another and lacking a benchmark.
The gutters and downspouts that drain the water are also faulty. When it rains, the moisture damages the previously preserved cornices and part of the walls of the temple. In the end, both the material and the way in which it was laid prove to be of inferior quality. Damaged and poorly laid tiles allow water to penetrate.
A large amount of incoming water wets the inert thermal insulation material laid in the upper spaces of the temple, it collects moisture, soaking it up like a wet sponge, which becomes the main factor in damaging the previously dry paintings in the interior. The frescoes get wet, become loose, the process of salting begins and the frescoes crumble.
In response to criticism from specialists, the state is banning them from visiting the temple and secretly repainting and smearing over the wet frescoes: such interference accelerates the process of destruction, and the methodical repainting of ancient frescoes is an attack on antiquity and its authenticity. Western experts, echoing the Georgian specialists, speak of the losses and the difficulties of getting out of the impasse, and of the demanding work that needs to be done to overcome the current situation.
What needs to be done to save Gelati from the critical process of daily deterioration?
The main task, after so many years, is to remove the factor that is damaging the monument, the moisture, and to create a dry environment. Since the Gelati paintings are a collection of frescoes from different periods, techniques, and compositions, the processes of damage occur in different ways, with different intensities and results. To understand these processes, to determine the way of their recovery and the method of their treatment, it is necessary to carry out a complex and constant monitoring, mapping, and identification of the damages, tracing of the processes, emergency intervention in case of need, and, in general, to create an initially healthy environment in order to stop the destructive processes.
And to do that, we need to address the improvement of substandard roofing. In fact, we will have to go back at least to 2017. After that, when water will no longer enter the temple under a quality roof, it will take 3-5 years for the wet walls to dry out, according to preliminary calculations.
Where to start? It is necessary to provide the temple with an additional roof that will protect it from precipitation and allow specialists to remove the unsuitable roof and free the building from tonnes of inert insulating material. Such a roof is known as a tent roof, an extremely expensive and technically difficult project to implement. The same needs to be done to the fully frescoed Church of St George.
Once again, we are faced with the need to share Western experience, which will require the formation of a Gelati management team of highly professional specialists who will write a conservation plan and report regularly to stakeholders on the ongoing process.
Only international openness, the integration of the best conservation practices and clear steps at the national and international levels will save Gelati from the destructive processes taking place here. This depends on a calm, healthy, non-aggressive environment for the professionals in the country.
